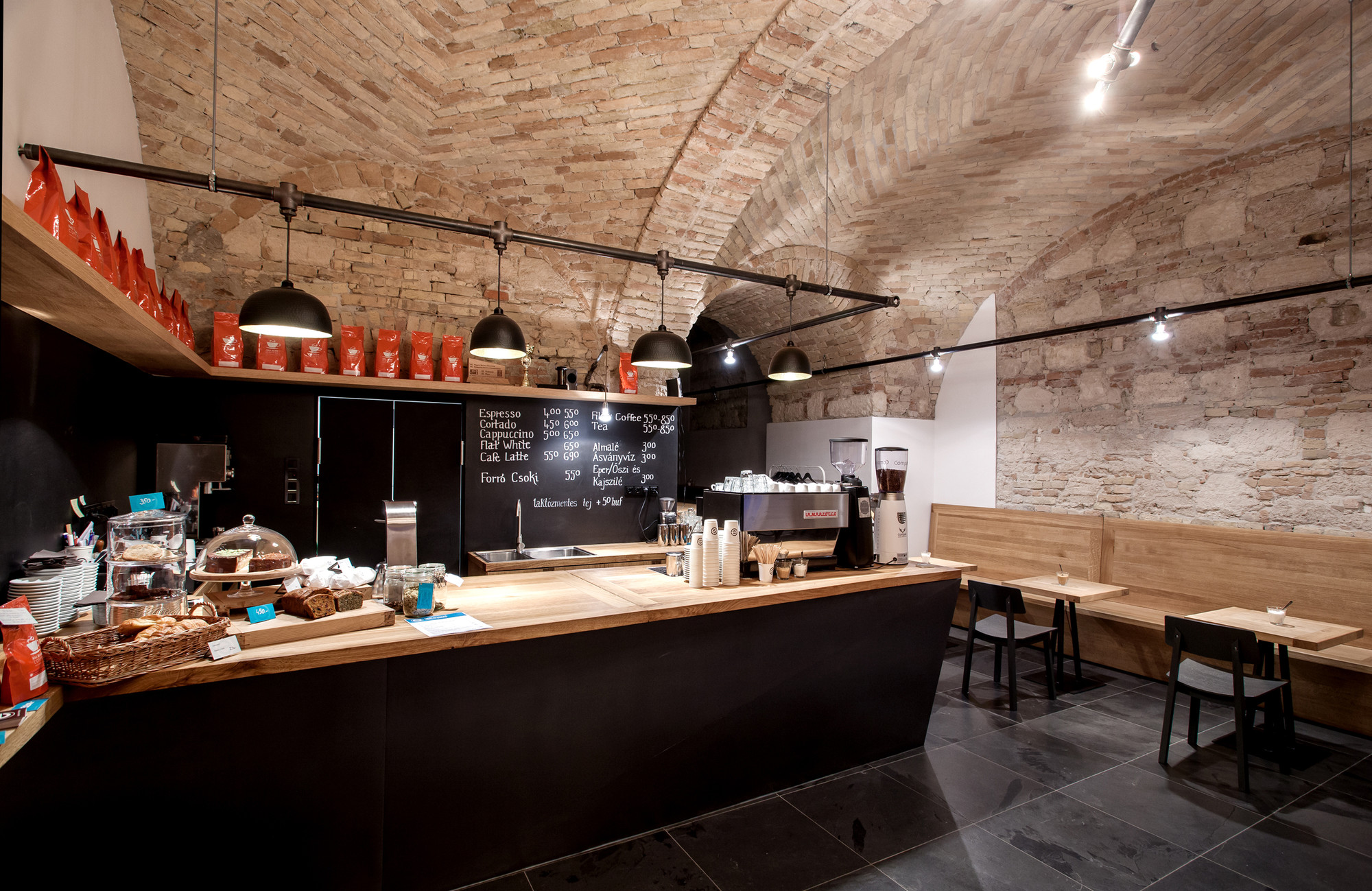
-
Architects: sporaarchitects
- Year: 2012
-
Photographs:Danyi Balázs
-
Lighting: sporaarchitects, lumoconcept, Tarcali Dávid, Jánosi András

Text description provided by the architects. Take a 80 square meter ground floor flat in the downtown of Budapest, and transform it into an artisanal coffee shop, for one of the world's best baristas.

The building is an urban palace, built in 1812, with beautiful classicist detail, structures of that period, today a residential house. This was before the artisanal coffee revolution of quality, simplicity, inviting enterieurs. This is the background in which Espresso Embassy was spawned.

After cleaning up the structures, hidden beauties were uncovered. Bohemian spherical brick vaults, stone-brick mixed walls. It turns out the space might have been a stable, this is where the mysterious little gaps in the wall could have come from: holding the walls between two horses, or the timber for the loft on which hay was stored. All this in great condition. Almost finished.

What was needed to add, was a simple black stone floor, furniture made of oak and steel, unique lighting from water pipes. Everything is from what it seems. Material thickness, bricks, stone, oak, raw steel, slate, and the white and black rendering on some parts.

Everything else is the work of hospitality. It is as if we were in a two hundred year old inn, where there is wifi, filtered water for the guests through a tap made of copper and a bowl of concrete, high quality espresso machine, überboiler, milk patterns on cappuccinos, quests with laptops and tablets, breakfast-goers, cultural nomads, urban coffee lovers, intellectuals, businesspeople, bankers, university goers, hungarians and foreigners: it's the city.



















